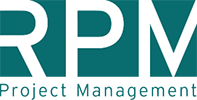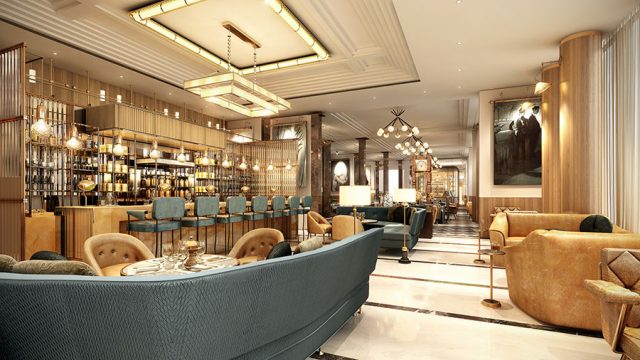PROJECT LOCATION:
Dubai
PROJECT TYPE:
Five Star Hotel: 275 Keys
AREA UNDER MANAGEMENT:
±48,000 sqm
ASSIGNMENT COMPLETION:
2018
Working in a multi-purpose tower space, the design had to seamlessly link reception located at the sky lobby level of the hotel.
The towers are linked by sky walkways as well as common adjacency to a major office tower and residential tower block.
The inner facing pool deck and luxurious furnishings are part of the entire project from the large rooms to the dining areas that range from all day casual to fine dining.

